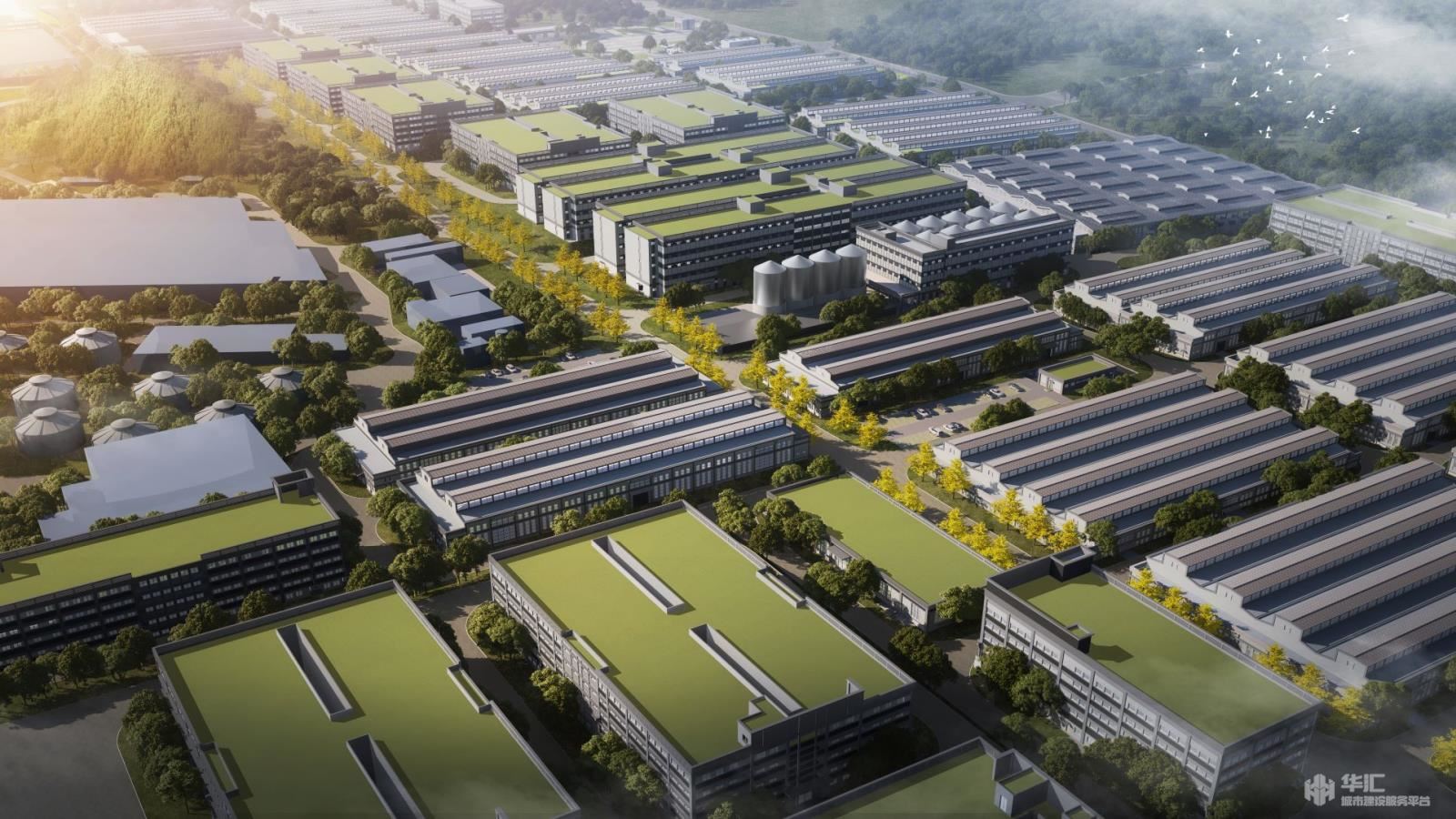
The design principle of this project is to simplify the regional symbols of traditional Hunan architecture on the premise of meeting the wine-making process and basic functions, in order to achieve the deep integration of functions and regional culture.
The project is a new construction in the second phase. Therefore, in order to maintain the overall harmony with the existing factory area, we have established the architectural color tone with light gray as the main color and blue gray as the supplement. The new buildings have made new breakthroughs on the basis of continuing the style of the original ones in the first phase. The project not only maintains the unity of style, but also does not destroy the original landscape and overall park style. We ensured the original hilltop landscape in the middle of the plant and better maintained the original ecological environment of the factory area.
In the single design, we carry out concise and neat modeling treatment according to the functional requirements of each warehouse or workshop. The setting of facade components follows the structural form attached to the building body. In the design of important nodes, we strive to find a sound that resonates with the traditional architecture of Hunan.
Project Overview:
The project is located in Dengjia West Lake North Road, Beita District, Shaoyang city, Hunan Province.
Phase II has a total land area of 804 mu, a total construction area of 455,000 square meters, a plot ratio (FAR) of 1.07, and a building density of 39%.
A comprehensive liquor production base with capacity of 70,000 tons will be formed together with the first phase of the project.
