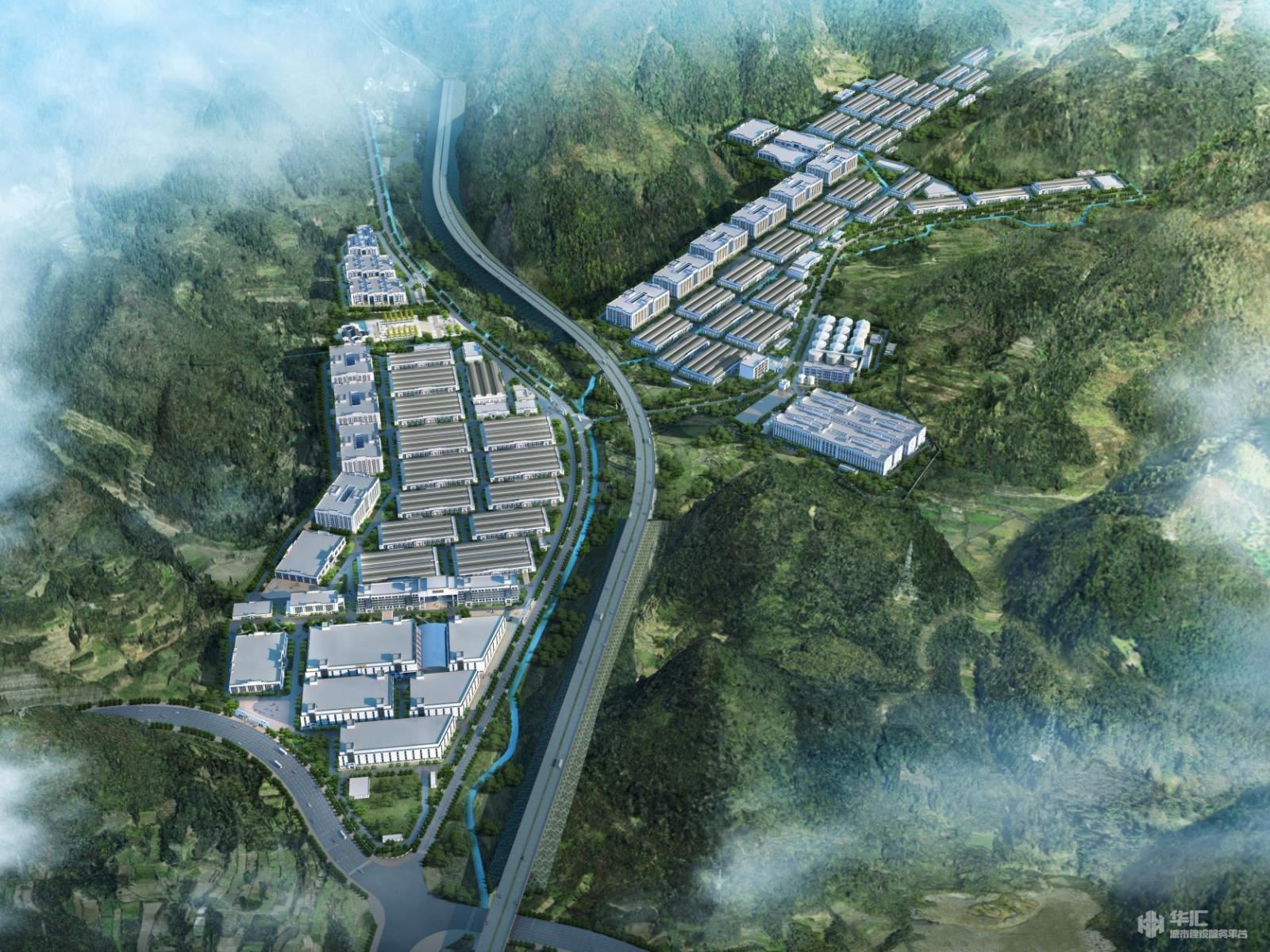
This project takes "Legendary Sauce Flavor of Guizhou Zhen Liquor " as the theme and cultural thought throughout the overall design. The winery unit is designed and laid out through a modern industrial park, while maximizing the use of land, aiming to build a super-premium liquor production base in China.
The building façade modifies various elements in traditional architecture through modern materials and techniques, and carries out necessary evolution and abstraction on this basis. The original appearance of traditional buildings cannot be seen, but in the overall style, it still preserves the charm and essence of Chinese architecture.
The overall building is dominated by white exterior walls, and supplemented by gray lines, while the facade effect is simple and atmospheric. The exterior windows of the buildings pay attention to the rhythm and shape, creating a comprehensive winemaking base with visual comfort and function matching.
Project Overview:
This project is a provincial and urban level tertiary key project in Huichuan District, Zunyi City, Guizhou Province.
The project is located in Yongsheng Community, Gaoping Town Street, Huichuan District, Zunyi City, Guizhou Province.
The project has a total land area of 1112 mu (a unit of area =0.0667 hectares), a total construction area of 897,000 square meters, a plot ratio (FAR) of 1.48 and building density of 46%.
The project plans to build a comprehensive Maotai-flavor liquor production base with a brewing capacity of 30,000 tons.
