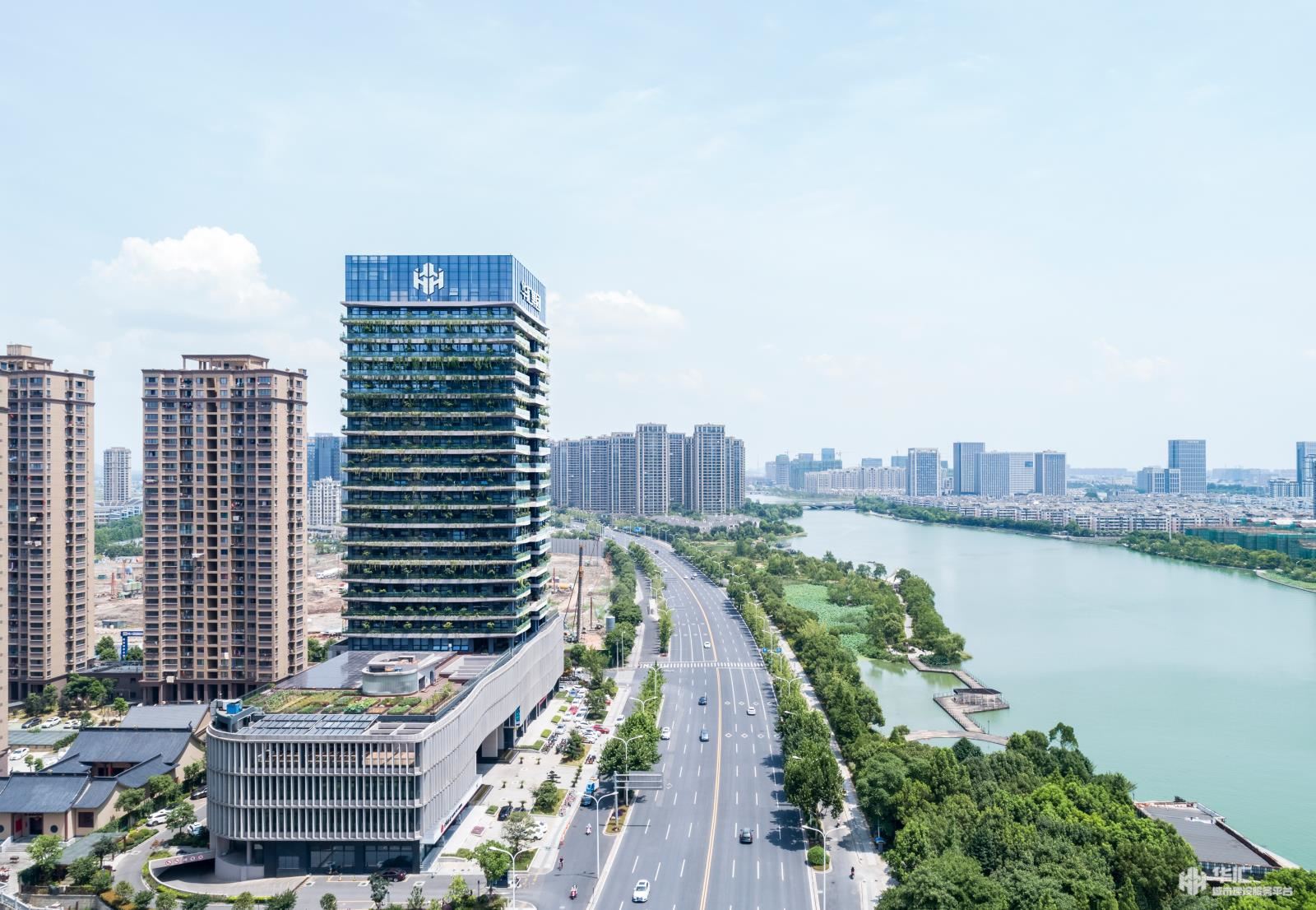
Huahui Research and Design Center is newly built in Jinghu New District, Shaoxing City, Zhejiang Province. Its base area is 9,448.39 square meters. Building area: 39,436.82 square meters, total investment of 240 million RMB.
1. Design concept:
Simplicity: remove the complex decoration, return to the essence of architecture, simplify the design elements, colors, raw materials to the least;
Sharing: shared or used with others. Sharing space can give respect to people's space, and release more space with elastic growth and integration into the building, which can improve the variability and utilization efficiency of space, so as to adapt to the diversified use of buildings.The building itself is an effective and economic platform for the sharing of people and nature.
Green: In the whole life cycle of buildings, the buildings that save resources to the maximum extent, protect the environment and reduce pollution, provide people with healthy, applicable and efficient use space, and coexist harmoniously with nature.
2. Technical difficulties:
Based on the understanding of green buildings, the facade of the whole building is mainly composed of horizontal lines, combined with hidden vertical greening and active external shading to form a comprehensive shading, so that the building is protected from high-angle and low-angle sun. At the same time, the horizontal lines make the building simple and vivid according to the different points and details of the orientation. The uniqueness of the whole building lies in the selection of appropriate materials and structural forms according to different orientations, functions and locations.
The tight enclosure and deep concave windows of the west facade make the main structure itself achieve the purpose of shading and reduce the thermal radiation caused by the sun. The shape of the east facade corresponds to the treatment method of the main building, and the flexible inverted vertical shutters show a flexible facade effect, either real or virtual, according to the changes in future functions. Each floor of the office plane around the set of green flower table, four seasons of plant color change, to create a good indoor close-range landscape and pleasant working environment.
Based on the unique beauty of the beach on the east side of the project site, as the excitation point, each two floors on the east side of the main building are set-out, and plants are planted on it to form an outdoor recreation platform for sharing communication, which clearly illustrates the essence of modern ' ecological landscape office building '.
