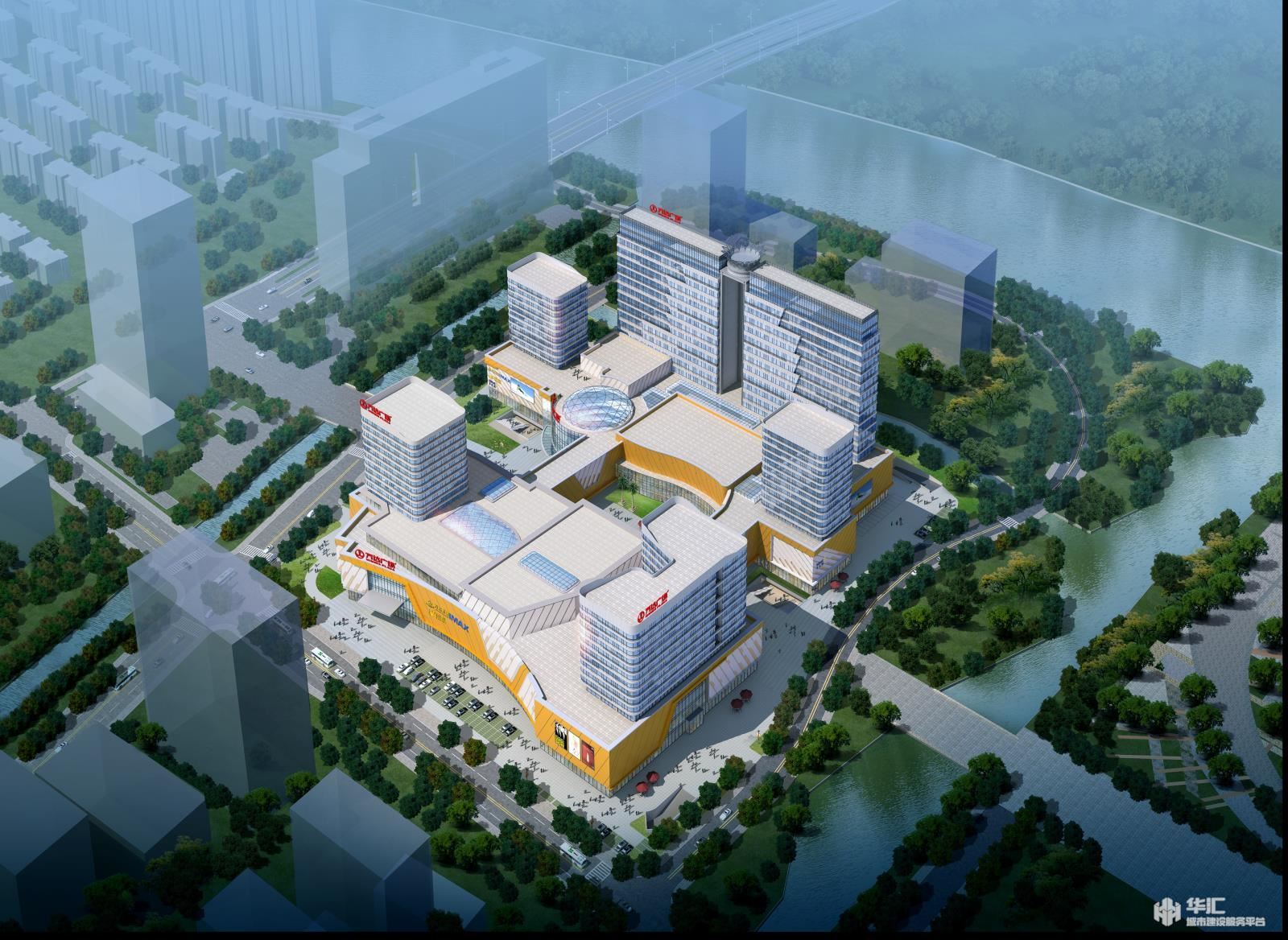
The original project is divided into two independent blocks in the south and north, which is composed of 6 towers with 13 to 18 floors and 4 to 5 floors of podiums. Before the reconstruction, the main structure of the project has been completed, the building walls have been laid, and the equipment pipelines have been basically installed in place. At present, the podium and underground area need to be reformed,with a total area of 142,000 square meters, including 81,800 square meters above ground and 60,200 square meters underground.After reconstruction, the project needs to meet the architectural modeling and functional requirements of commercial complex.
The key reconstruction contents of this project include: business format adjustment, such as adding large supermarkets, real ice-skating rink, cinema, etc. Equipment room and pipe hole adjustment, such as additional power distribution room, pump room, air conditioning room, etc. Building movement line adjustment, such as the addition of indoor pedestrian street after the original structure of a large area of holes. Floor traffic route adjustment, such as increasing indoor and outdoor fire truck channels, basement truck channels and garbage truck transport channels, outdoor sunken plaza, new fire evacuation stairs and elevators supporting building functions, the pedestrian street lighting glass roof and the overall transformation of the atrium, partial structure pumping column or beam-column conversion.
