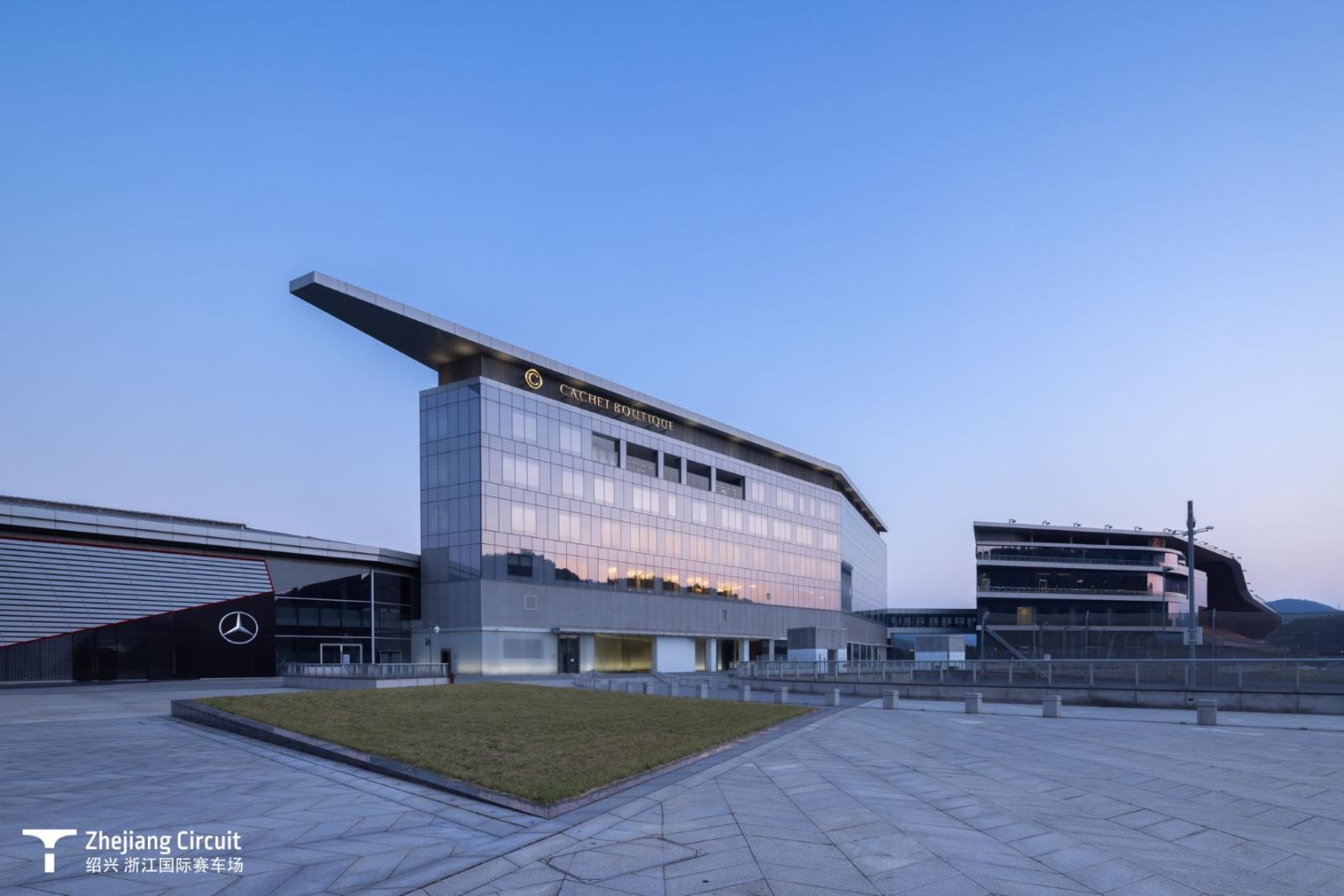
Zhejiang Tianma Motorsport Park is positioned as the world's leading comprehensive motorsports park. The track is built in the hills following natural conditions, its abstract architectural form echoing the dynamics of racing. The project team re-planned and designed the originally abandoned quarry to meet the demands of supporting racing competition, being open to the city, and becoming a place for citizens to stay and relax. After completion, it will become a new landmark bringing urban vitality to Shaoxing, improving the quality of its public spaces, and establishing a more positive relationship with surrounding communities.
The design team was confronted with various engineering challenges during the project's planning process, which required a comprehensive consideration of technological advancement and economic feasibility. The site contains a variety of unique geological conditions, ranging from soft river delta soil to hard rock layer, which required soil reinforcement. The team developed a complete set of engineering design strategies to make full use of the original stone materials on the site and provide suitable infill material for the areas of ground elevation that needed to be raised. The race track and other essential roads lay on a new reinforced concrete platform supported by pile foundations. Other less critical areas were filled with reinforced soil to minimize the possibility of uneven settlement. All this was accomplished with close attention to construction quality as well as cost and time efficiency.
Design Strategy
The project is Zhejiang Province's first professional international racing track and has an FIA secondary standard main track as well as the country's first CIK (International Kart Commission) standard kart track. The project area consists of an exhibition center, a club building, a welcome center, an office building, a kart building, a warehouse, a single-story indoor parking lot, and a public square, all of which together embody the 'one-stop' design concept, creating an efficient, integrated community space. A metal roof connects every single unit to form a multi-level three-dimensional open space for public activities. The design highlights flexibility in terms of space and function, providing various possibilities for race operations and test drive experience.
Space Node Design
The facade of the building incorporates glass, metal, and stone curtain walls, combined with aluminum-magnesium-manganese metal roof panels to construct a simple yet exquisite volume. The silver-gray metal curtain wall highlights the texture of modern technology: it is folded and staggered with rigid lines, its sharp geometric shapes creating a resolute visual effect to underscore the speed, beauty, and power of motorsports and sports architecture.
The main spectator stand is located above the maintenance area to allow for ease of evacuation while also engaging viewers directly with the excitement of the pit lane and the speedy dialogue on the big straightway. The all-glass curtain wall design flowing along the side of the track allows the audience to witness first-hand the performance and skill of the motorists. The design cleverly uses public platforms on different floors to organize various functional spaces and form a unique streamlined design. While the racers, racing service teams, spectators, and event management operate independently of one another, together they create an experience unique from ordinary sports buildings.
The structural design uses string beams, large-scale V-shaped columns, and space frame trusses to achieve a high degree of industrialization. In addition to being designed according to the natural and climatic conditions of the region, the building adopts new techniques and technologies to incorporate recycled materials. The design also adopts the world's leading intelligence system to support the high-efficiency track management operations and ensure the safety of events.
Social Problems Solved by the Design
Zhejiang International Circuit is built following the natural terrain, blending seamlessly into the local mountain scenery. The beautiful natural environment and unique track settings bring racers and spectators unforgettable racing and watching experiences. The mixed-use design considers long-term benign site utilization and operation while continuing the original space characteristics and pursuing sustainable development.
